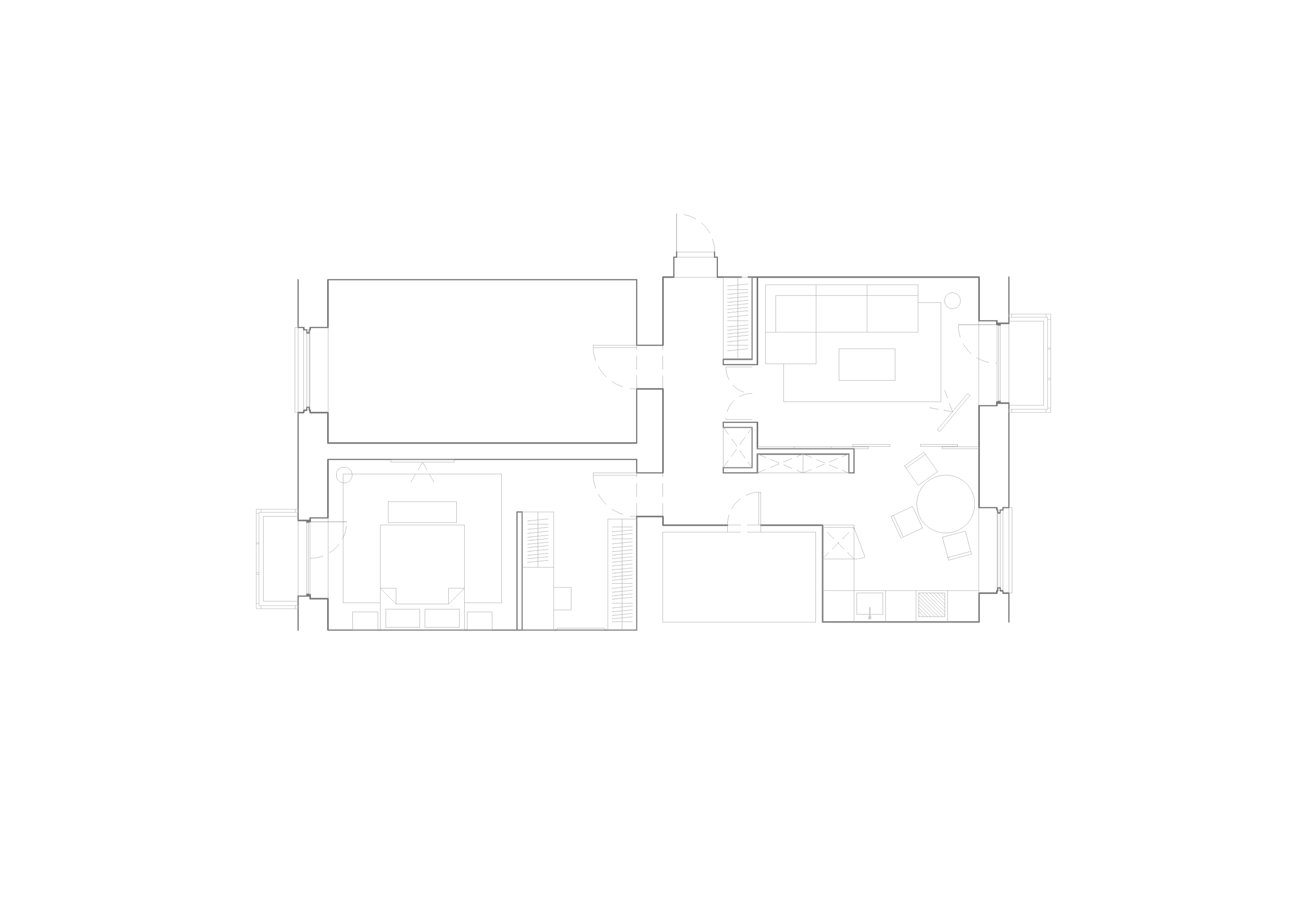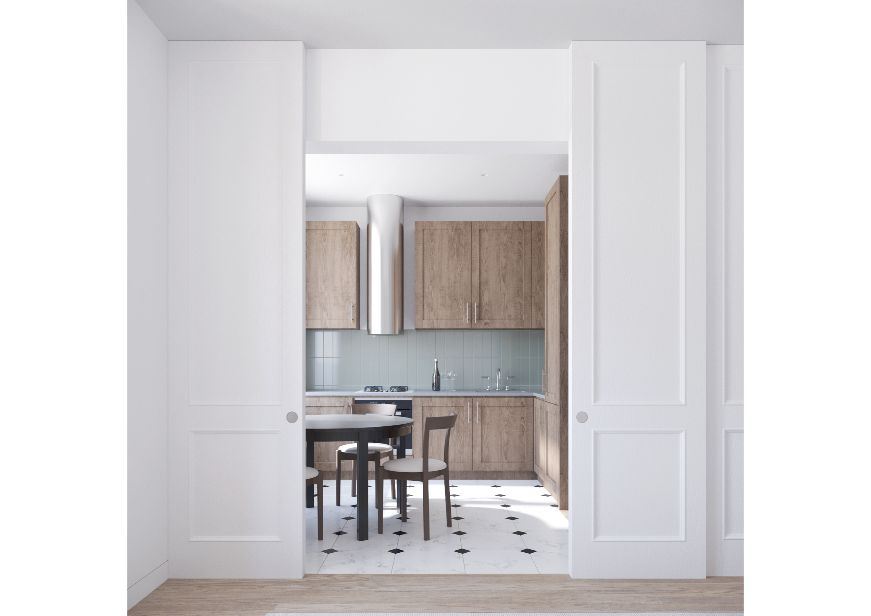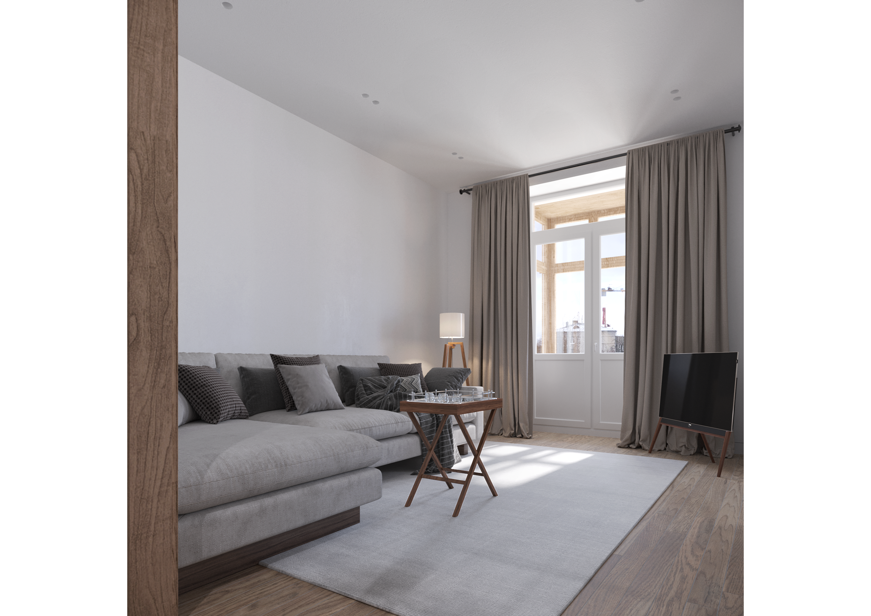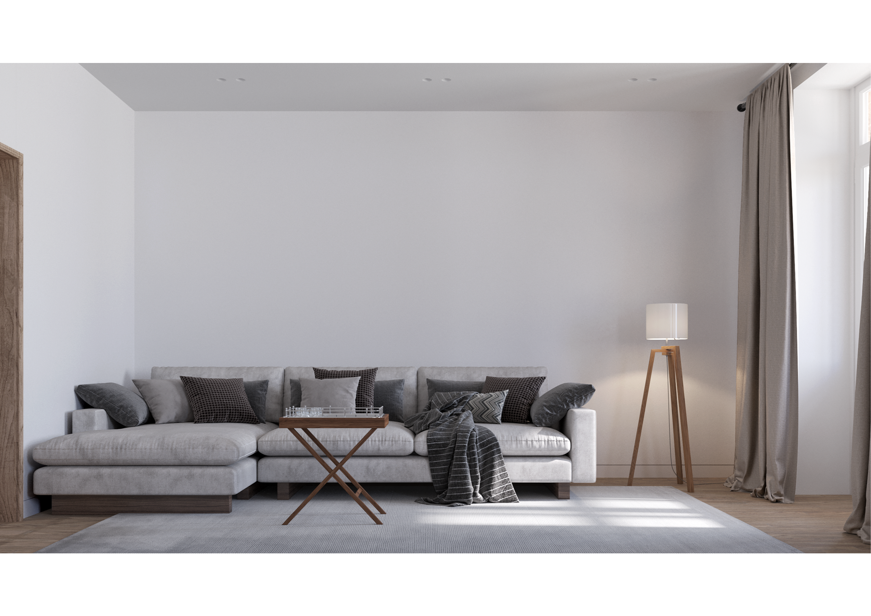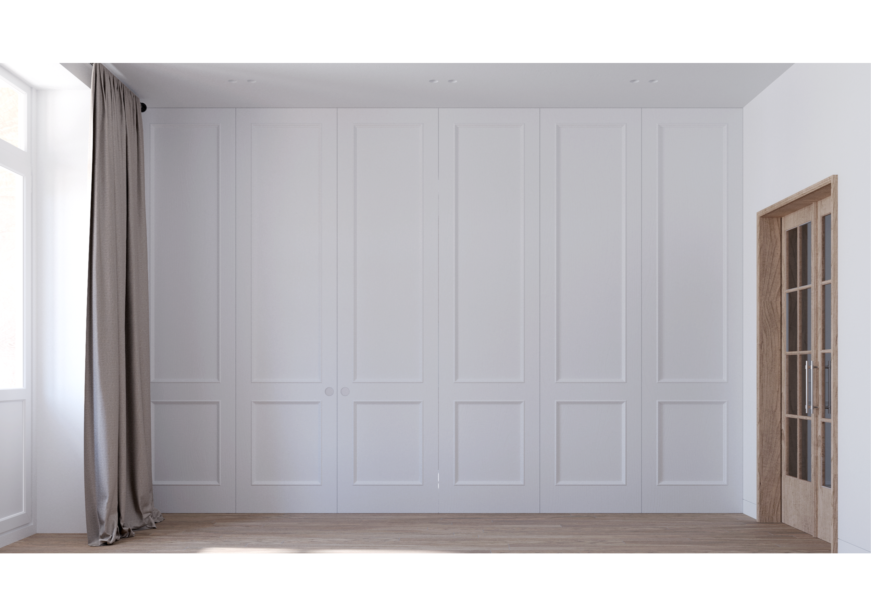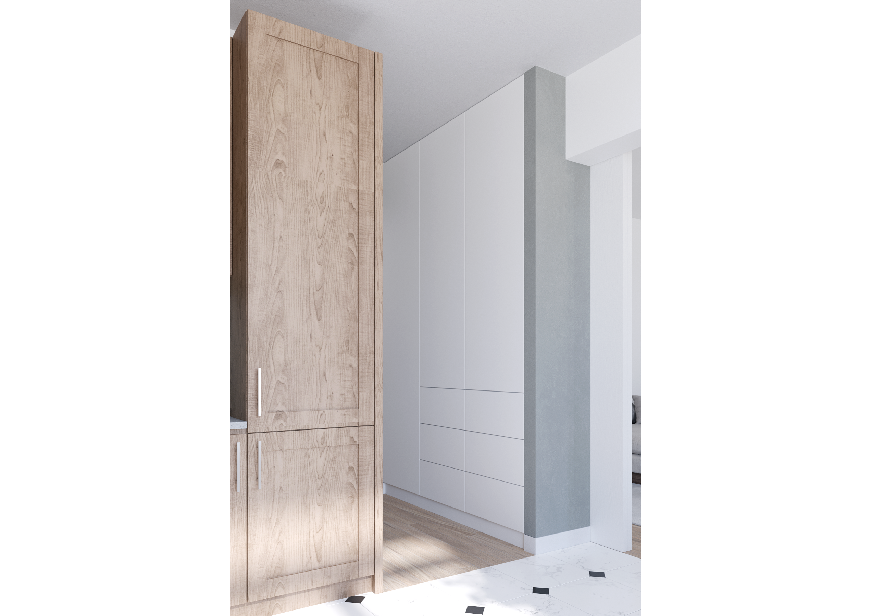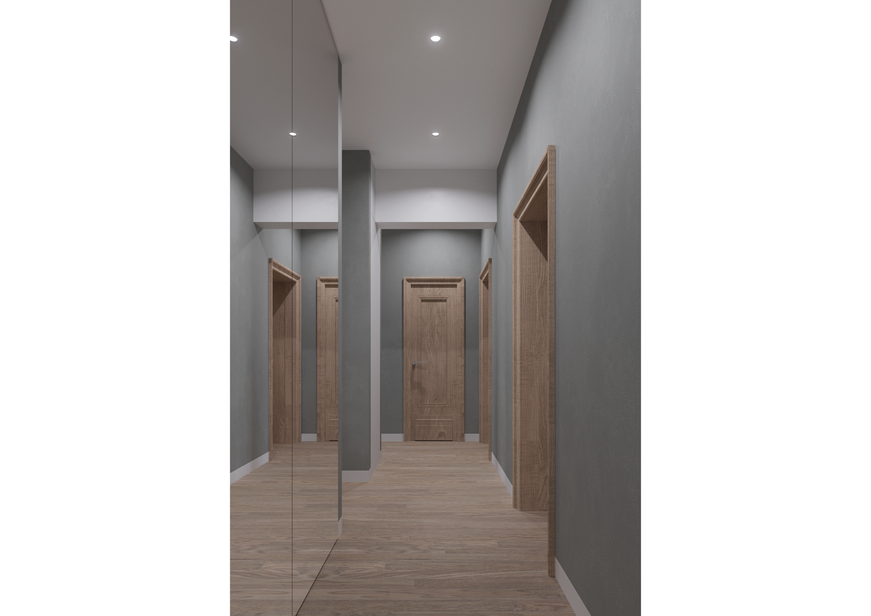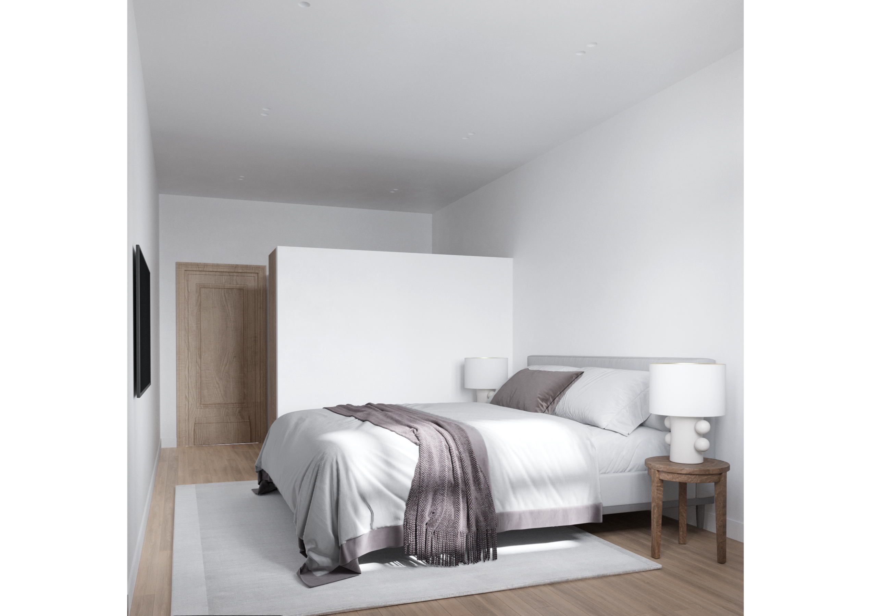Все инструменты для уникального дизайна
RNSSC
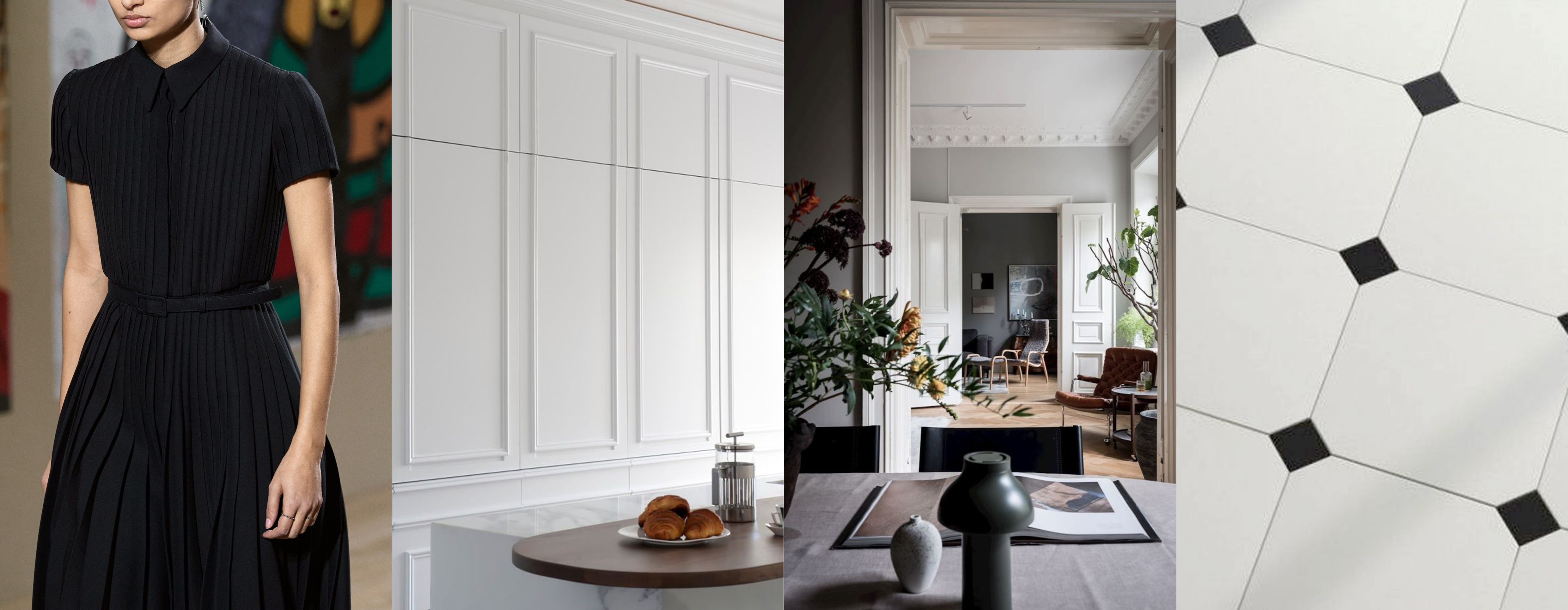
APARTMENT B2
© RNSSC. ALL RIGHTS RESERVED
LOCATION: MOSCOW, RUSSIA
YEAR: 2022
YEAR: 2022
Interior of a three-room apartment in the north-west of Moscow. The living room area is located in the bedroom adjacent to the kitchen. Sliding panels are arranged between the kitchen and the specified area to combine these two rooms. Warm white and dark olive were chosen as the main colors of the interior palette. The doors leading from the living room to the corridor have glass inserts to allow natural light into the corridor. A partition is designed in the bedroom, dividing the space into a sleeping/resting area and a dressing room with a workplace. The corridor is equipped with built-in niches for wardrobes and storage spaces.
The ceiling is lowered in all rooms to accommodate built-in spotlights, chosen as the main method of artificial lighting for the apartment. In the kitchen, the ventilation equipment is hidden in a section of the ceiling space that runs along the contour of the kitchen unit.
The ceiling is lowered in all rooms to accommodate built-in spotlights, chosen as the main method of artificial lighting for the apartment. In the kitchen, the ventilation equipment is hidden in a section of the ceiling space that runs along the contour of the kitchen unit.
A R C H I T E C T U R A L
S T U D I O
PHONE / WHATSAPP 8.963.999.82.48 MOSCOW
R
C
H
I
T
E
C
T
U
R
A
L
O
I
D
U
T
S
A
Ваш заказ
 POWER Full 14POWER Full 141000₽
POWER Full 14POWER Full 141000₽ POWER Full 14POWER Full 142000₽
POWER Full 14POWER Full 142000₽
3000₽
Оставляя заявку, вы соглашаетесь на обработку персональных данных и с условиями бронирования счёта
Craftum
Конструктор сайтов Craftum
